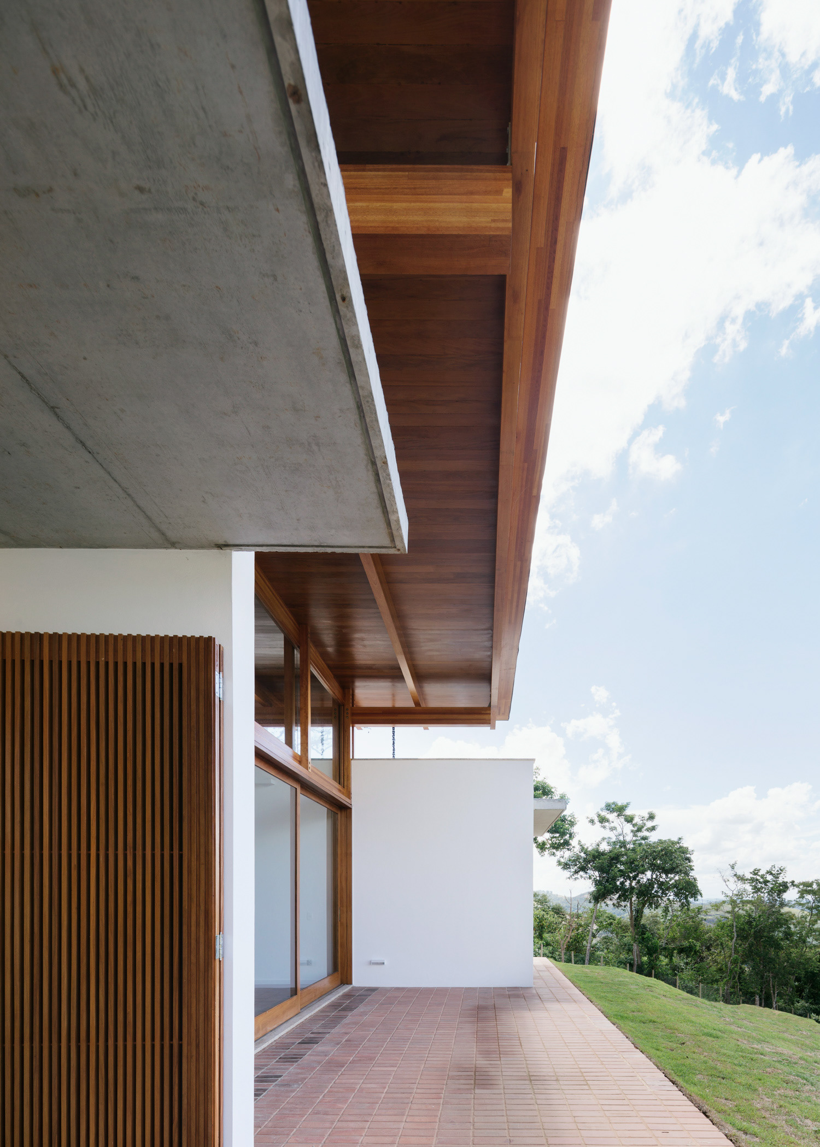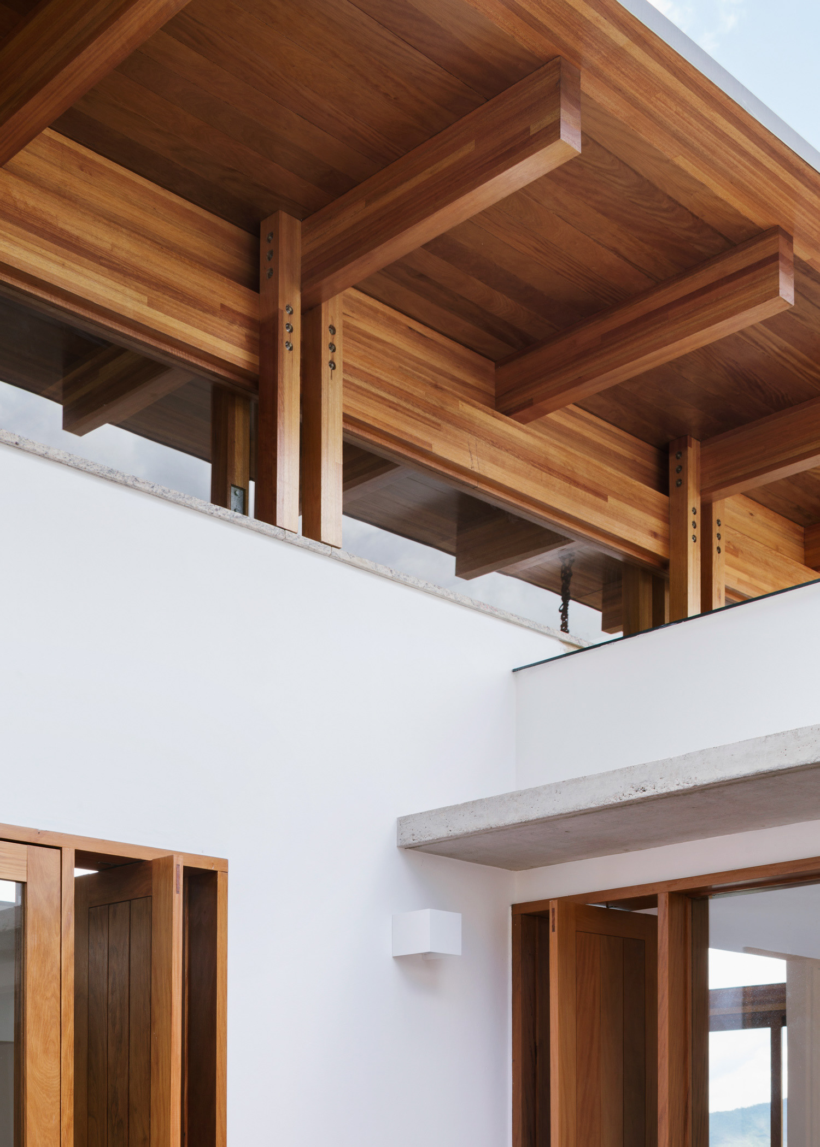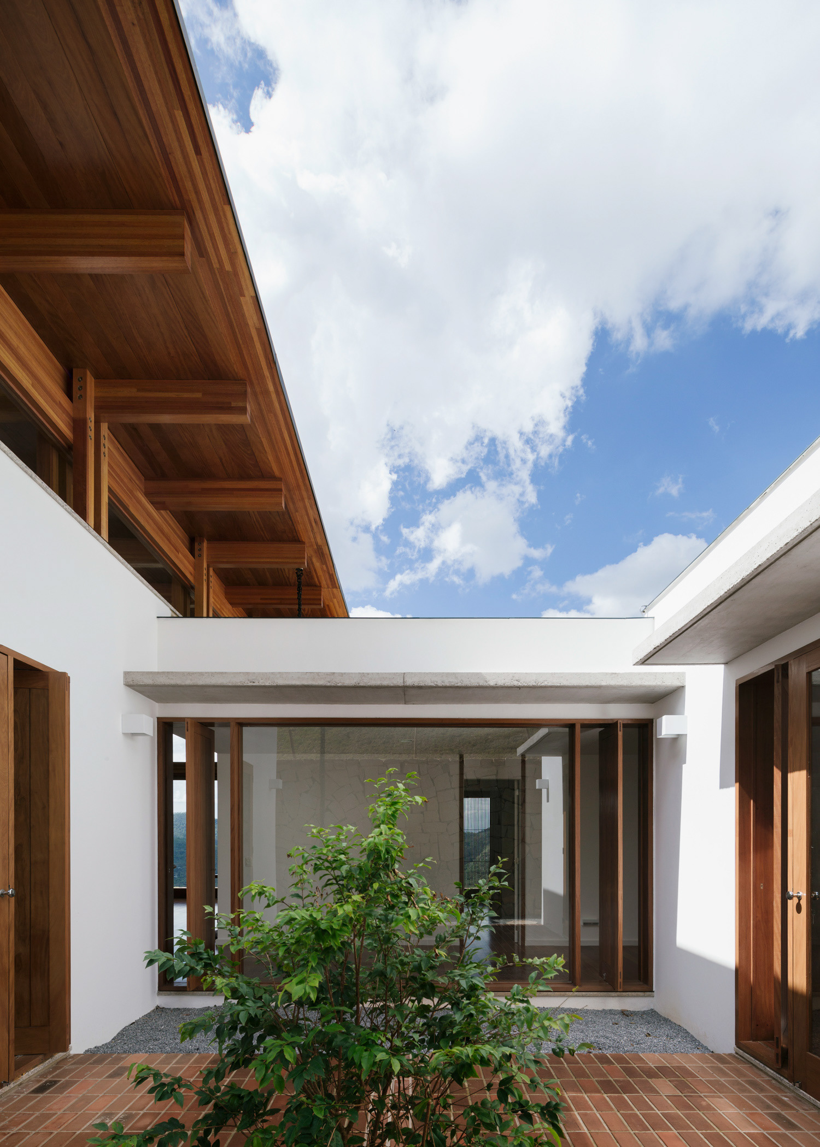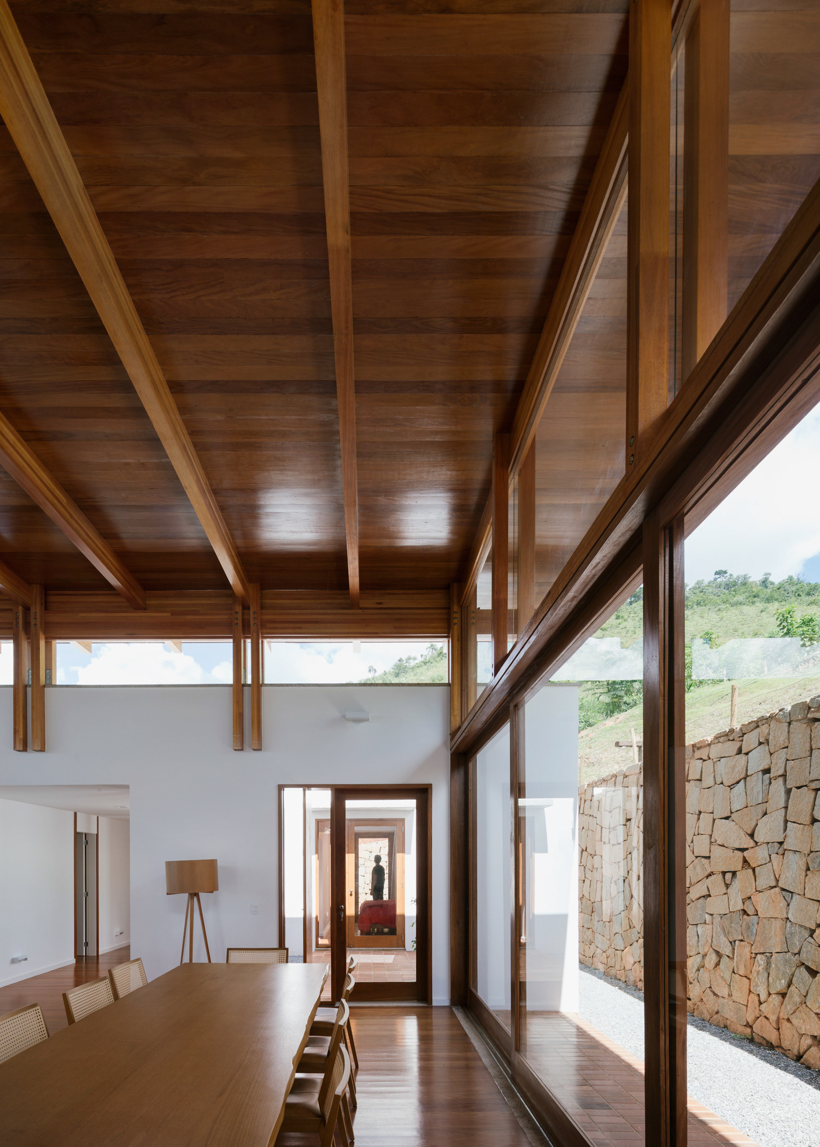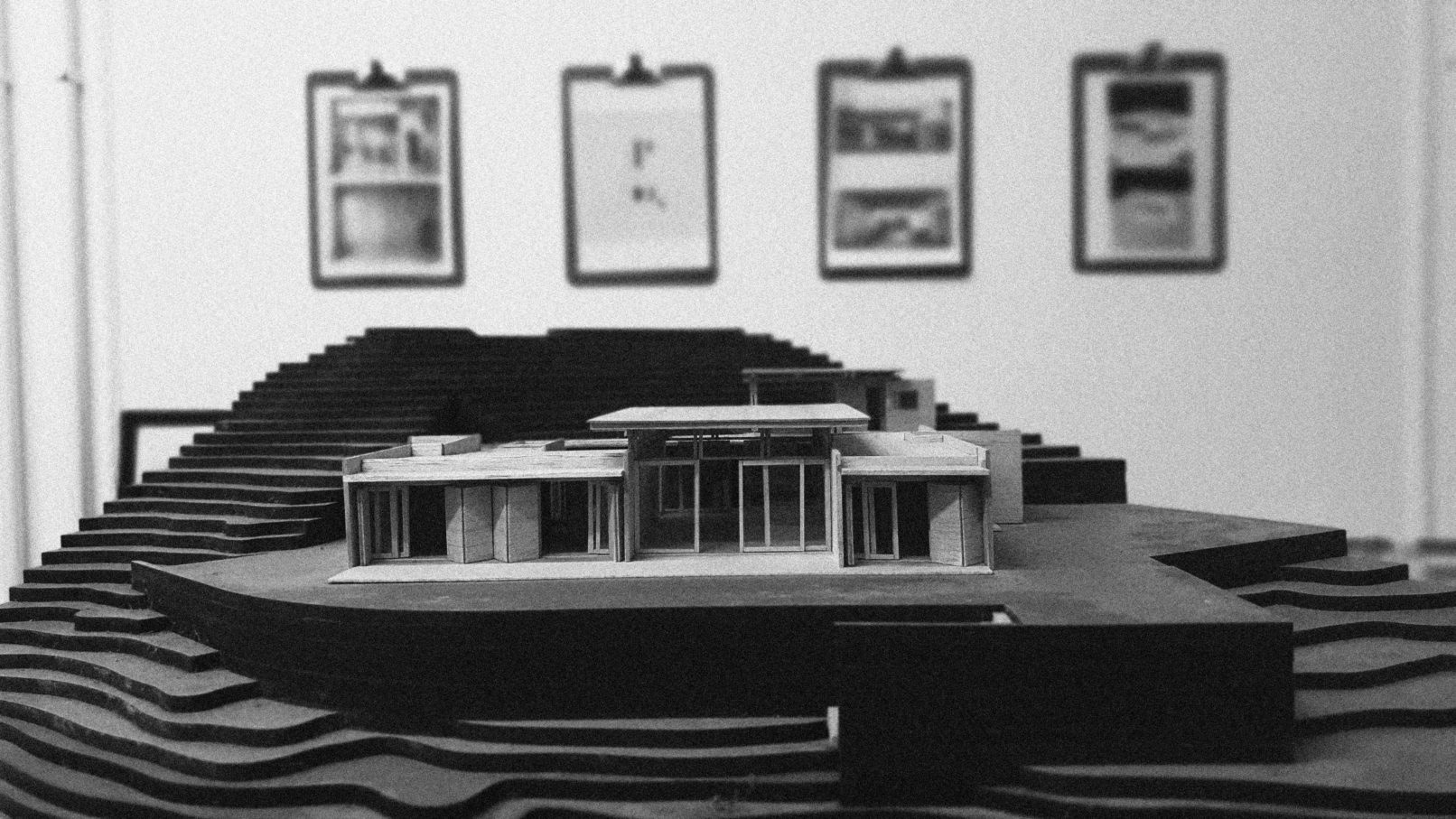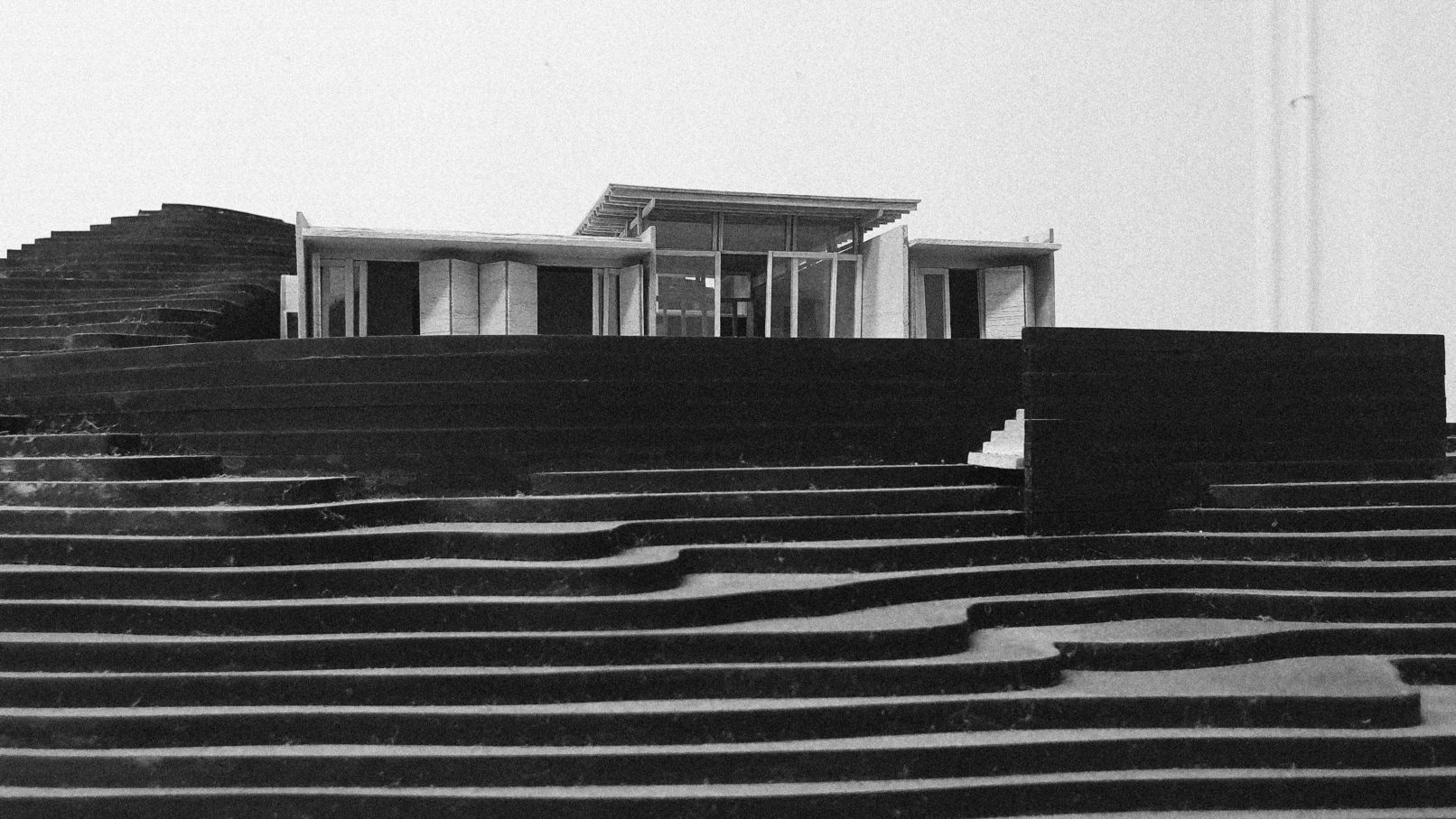My role in this design consisted of the development of technical drawings during the Conceptual, Development, and Construction phases. I directly participated in the decisions regarding materials being used in the design. I was responsible for finding and contacting all the suppliers for the construction phase and decoration, as well as managing the delivery of these materials for the construction site. Furthermore, I managed the financial sheet of the construction design.
ABOUT THE PROJECT
To initiate the dialogue between landscape and architecture, the hill emerges as the main character and mediator. The implantation of the house on this element allows the stories to intertwine and the interior and exterior to merge as parts of the same discourse.
Inside, the house inhabits and is inhabited by five parallel planes that suggest functional situations and structural resolutions. The continuity they draw points to the outside, which thus spills over into the space through the wide openings.
The light is added to the line of frames generated by the detachment between the walls and the roof in a dance of wooden pieces that detaches it from the volumetry. Thus, the house can also take on the sky and, on the hill, be part of it.
